NEWS
Completion of the Restoration Works of Diffendorfer Memorial Hall East Wing
Update: December 8, 2021
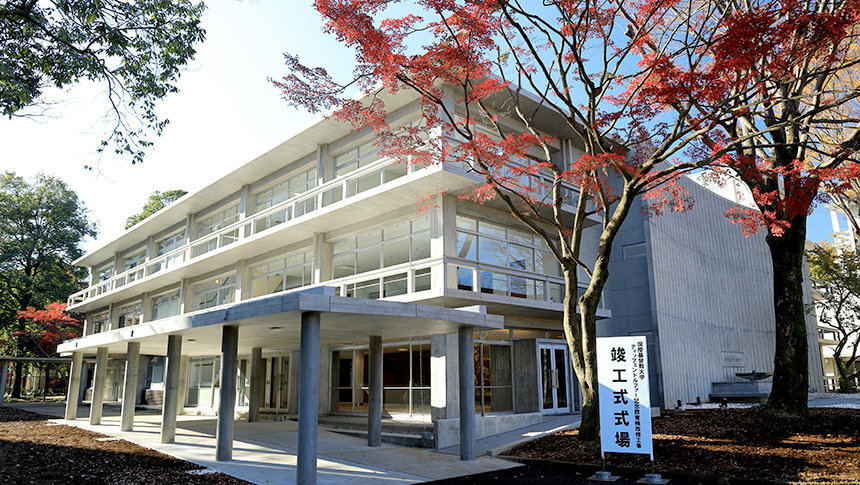
On Friday, November 26, the completion of the restoration works of the East Wing of Diffendorfer Memorial Hall (D East Wing), which started in April 2021, was celebrated.
With the concept of "strong, easy to use, and beautiful," the restoration works inherited the memories of graduates and restored the design of W. M. Vories' modernist architecture while repairing deteriorated parts due to aging and replacing air conditioning, lighting, and stage equipment with the latest equipment.
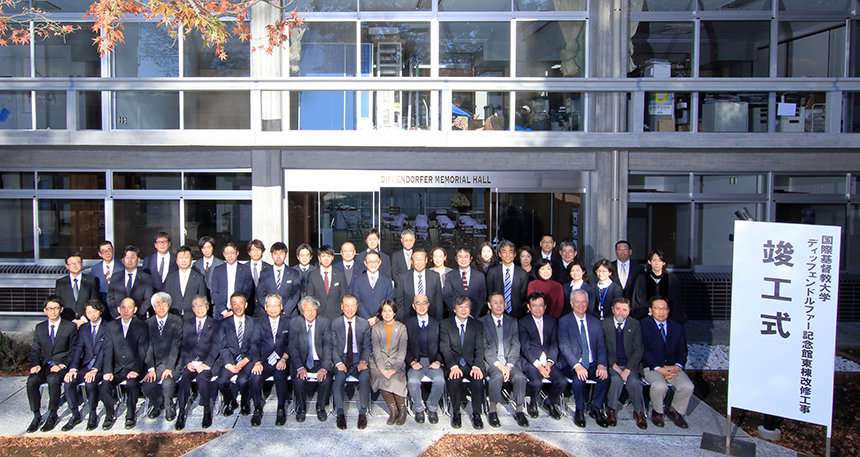 Ceremony
Ceremony
Ceremony
At the ceremony, Reverend Shoko Kitanaka prayed that the building would "continue to contribute for generations as a space where people interact, a place where a true community grows, transmitting the wishes of ICU's predecessors who had worked toward creating an open community in ICU." Following on, Professor Etsuko Kato, Dean of Students, along with ICU alumnus Yu Kishi, currently a Research Fellow at the Institute of Asian Cultural Studies and a member of the D East Wing Renovation Committee, and Professor Eiichirou Kabashima from Aoyama Gakuin University, gave speeches to celebrate the completion of the renovation and thanked everyone involved. The speeches emphasized how significant the renovation was not only in preserving the beauty of the original building when it was constructed in 1958 but also in handing over the Student Center, where students from diverse backgrounds gather together, to future students over the next six decades. Subsequently, Reverend Kitanaka gave a sermon mentioning, "Just like an unexpected encounter provides a foundation for life, the true benefit of the D East Wing goes beyond our imagination. We would like to entrust it to the hands of God so its bountiful mission will be fulfilled."
Following on, congratulatory speeches were given by ICU's President Shoichiro Iwakiri, Takashi Nakajima, Managing Trustee for Financial Affairs, and Hirotaka Takeuchi, Chair of the ICU Board of Trustees, who expressed their joy at being able to celebrate the renewal of the D East Wing with the students, shared their wish that the building become a place for making unparalleled friendships, and lastly expressed their gratitude to everyone involved in the renovation. Afterward, Hirotaka Takeuchi, Chair of the ICU Board of Trustees, gave a certificate of appreciation to the individuals involved in the design and construction of the renovated building.
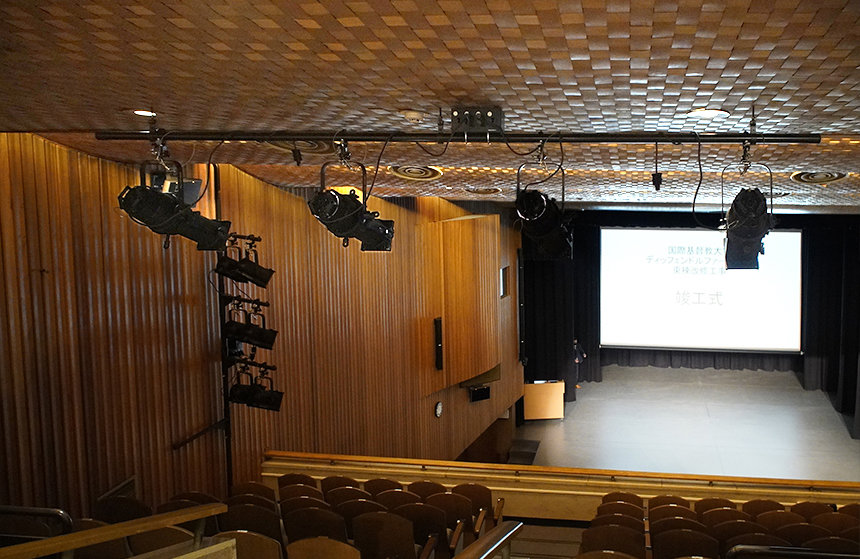 New air-conditioning and preserved wickerwork ceiling in the auditorium
New air-conditioning and preserved wickerwork ceiling in the auditorium
During the tour after the ceremony, the participants enjoyed experiencing the audio and video equipment in the auditorium, which had been refurbished with the latest equipment. Furthermore, Makoto Sasaki, W.M. Vories and Company Architects Ichiryusha, gave a comprehensive lecture on the details of the interior and exterior designs that had been restored or renovated.
In the auditorium, the acoustically-friendly wooden walls called Copenhagen Rib design was retained, as well as the wickerwork ceiling and the chairs. On the other hand, all the manual stage equipment has been replaced with electric ones, and the audio, video, simultaneous interpretation equipment, lighting, and air-conditioning have all been replaced with the latest equipment. An air-conditioning system was also installed to eliminate the heat in the third floor.
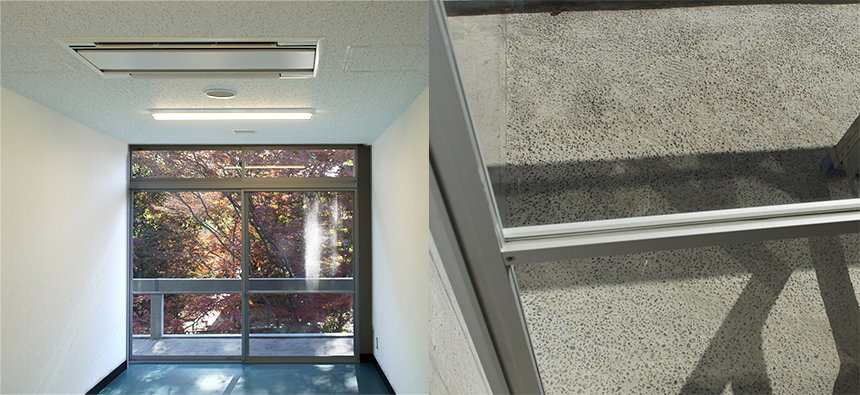 Individual air conditioning units and the custom-made aluminum frames
Individual air conditioning units and the custom-made aluminum frames
The rooms for student groups are now individually air-conditioned, and the temperature can be adjusted for each room. The plywood walls, which were rare when the building was constructed in 1958, have been restored and the window glass has been replaced with tempered glass with slim aluminum frame which respect the original design. In the flower arrangement room in the basement, the knotty wooden walls and the wickerwork ceiling have been preserved, and the bare fluorescent lighting has been replaced with lighting that matches the atmosphere.
The fireplace room on the first floor, which was a popular place for student and faculty to interact with each other, has been reborn as the "Christian Lounge" with the same P-tiled floor and marble fireplace, but now with air conditioning. The monumental wall in the courtyard, which can be seen from the lounge, was not painted and carefully cleaned to make the grain more visible, and then coated with special material to make it water-repellent to preserve the special joints and grain patterns created when the wood was poured into the formwork.
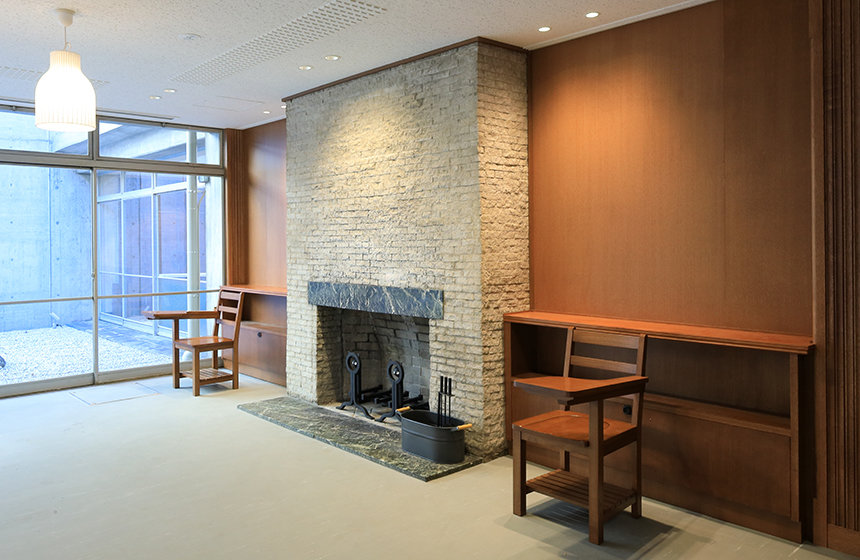 Fireplace
Fireplace
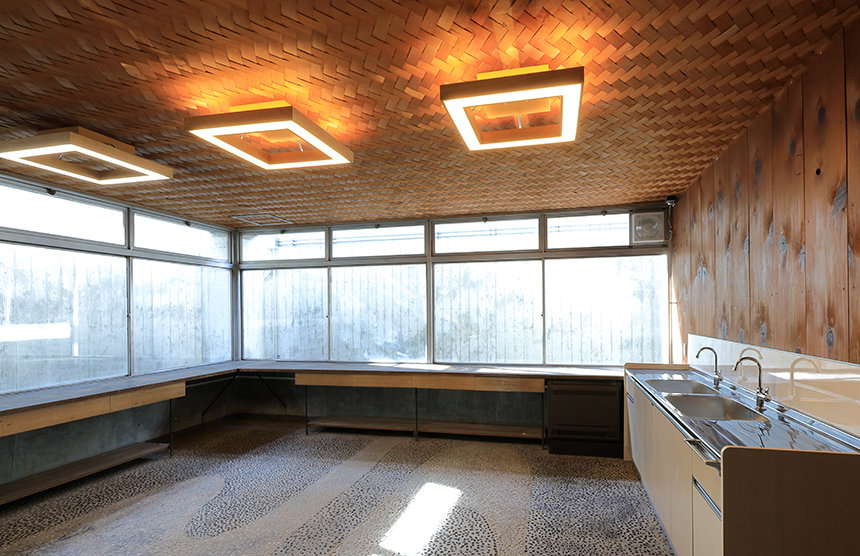 The flower arrangement room in the basement has new lighting, while the netting on the ceiling has been preserved.
The flower arrangement room in the basement has new lighting, while the netting on the ceiling has been preserved.
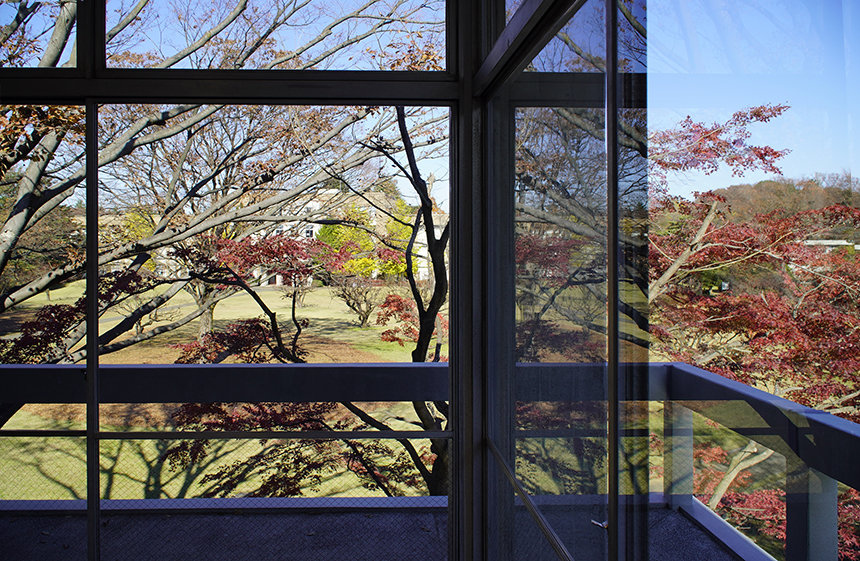 The view of the University Hall from the former Art Studio
The view of the University Hall from the former Art Studio
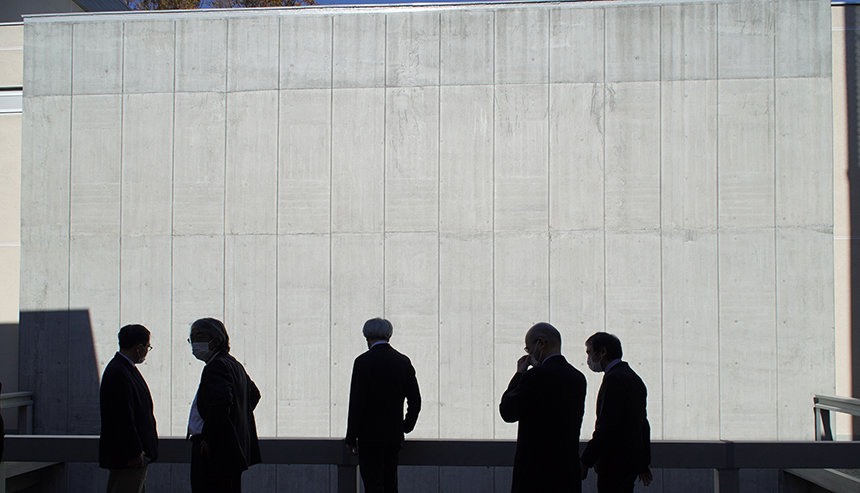 Monumental wall in the courtyard
Monumental wall in the courtyard
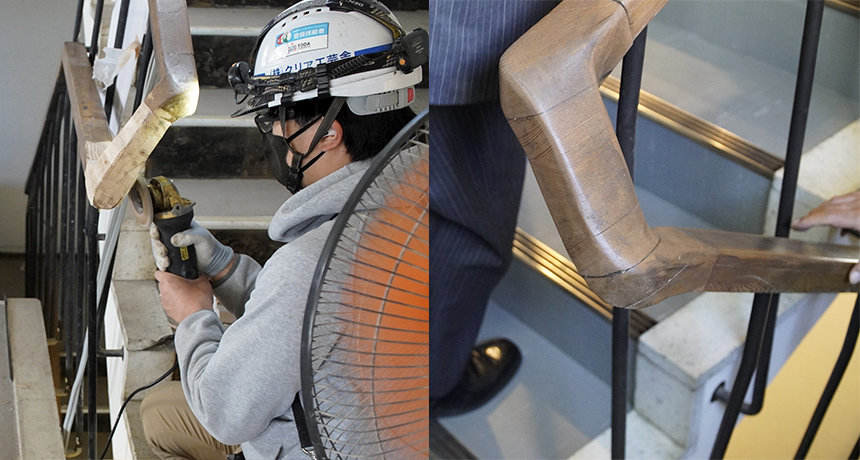 Repair of wooden handrails
Repair of wooden handrails
The room on the dining hall side, which was used for selling pastries by Smile Pan and for the returning of graduation gowns, became the "International Lounge" with a large automatic glass door leading to the university dining hall on the southwest side.
In addition, an elevator was installed on the west side of the building and the multipurpose restroom was renovated to make it barrier-free.
The D East Wing, which houses the memories of many ICU students, has been revived as a vibrant center where many current students gather.
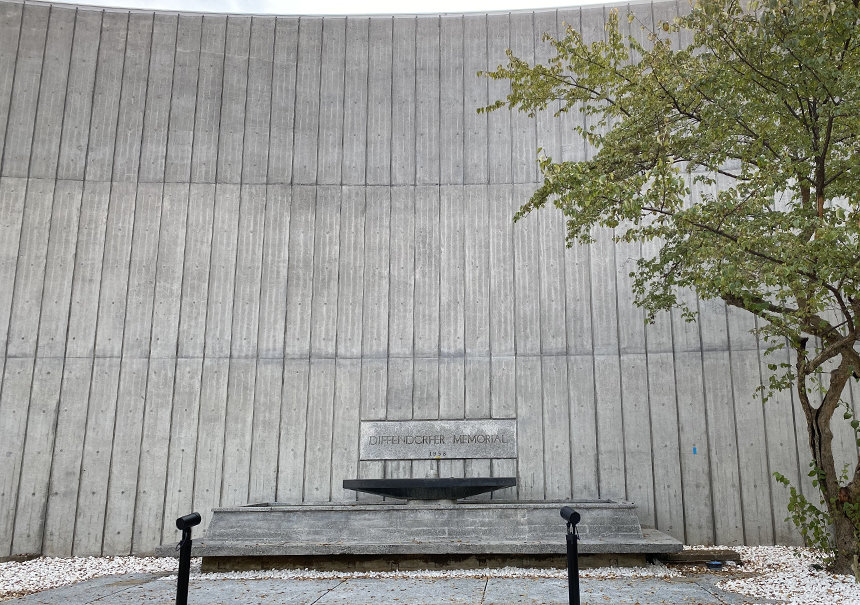 The repaired fountain and memorial trees
The repaired fountain and memorial trees
Outline
Design supervisor: W.M. Vories and Company Architects Ichiryusha
Constructor: Matsui Corporation
