NEWS
University Hall Renovation Project - Completion Ceremony and Building Tour
Update: April 9, 2025
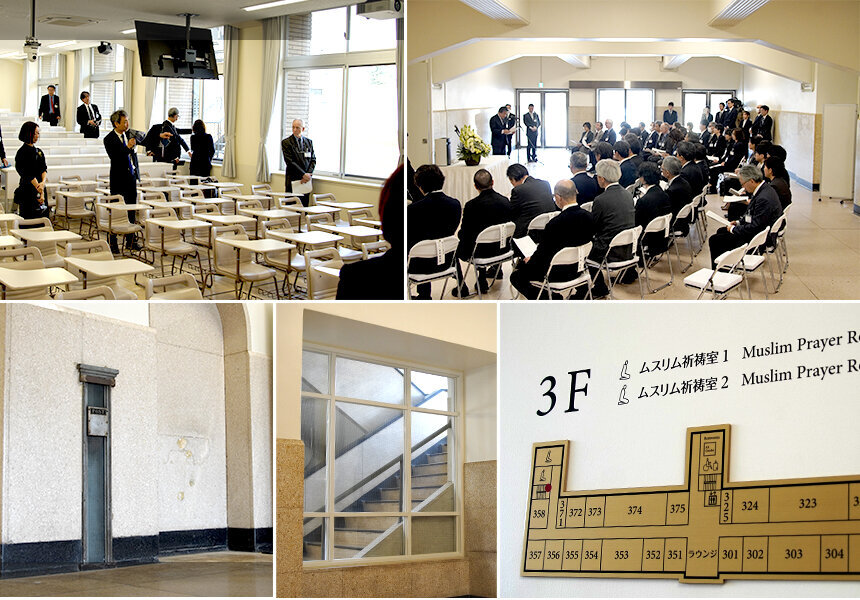
On Thursday, March 27, the renovation work on the University Hall, which began in April 2024, was completed, and a formal completion ceremony was held.
Originally constructed in 1944 as the main research building of Mitaka Research Institute of the Nakajima Aircraft Company, the University Hall underwent a full-scale renovation in 1953 led by architect W.M. Vories. Since then, for over 80 years, it has served as the symbolic heart of ICU, cherished by students, faculty, staff, and alumni alike. This latest renovation project was carried out with the aim of preserving the building that marked the founding of the university for future generations, focusing on the following three goals:
- Updating interiors and fixtures to preserve the value of modern architecture for posterity
- Seismic reinforcement to achieve an Is value of 0.7, ensuring student safety
- Upgrading facilities to create a more comfortable environment for student life
As the building surpassed 80 years since its construction and had undergone several previous renovations, the project re-evaluated its historical significance. It included restoration of W.M. Vories' modernist design, while also incorporating repairs to aged elements, and replacement of HVAC systems, lighting, and stage equipment with state-of-the-art installations, along with seismic retrofitting.
During the completion ceremony, Pastor Shoko Kitanaka offered a prayer, followed by remarks from Aritaka Nakajima and Yasuhisa Eriguchi of Taisei Corporation, and Takashi Nakajima, ICU Managing Trustee for Financial Affairs. They emphasized the importance of passing on this historically significant building--one that has hosted all ICU students since the university's founding--while preserving the beauty of its original 1941 structure. Following this, Pastor Kitanaka delivered a message, and greetings of congratulations were shared by President Shoichiro Iwakiri and Chair of the Board Takeuchi, expressing gratitude to all those involved.
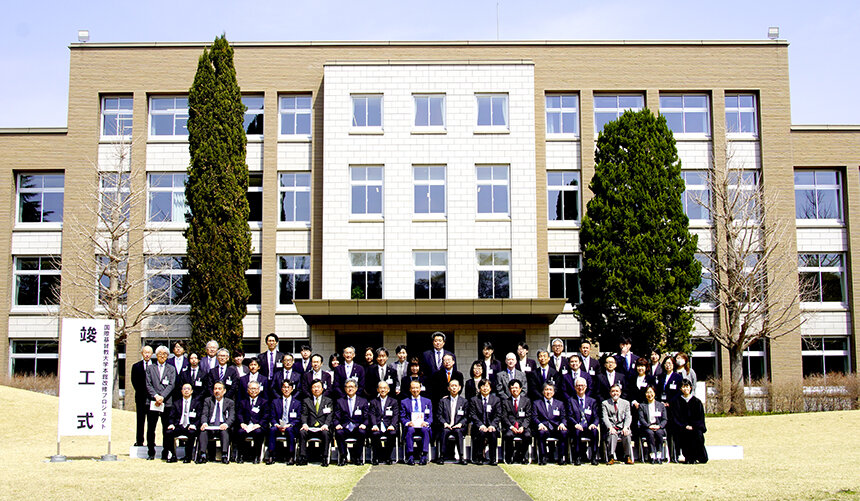
Building Tour
A guided tour followed the ceremony, during which Mayuko Okada (design lead, Taisei Corporation) and Professor Eiichiro Kabashima (Aoyama Gakuin University) explained the careful restoration and renovation of the building's interior and exterior in detail.
As the symbolic face of the University Hall, the entrance hall on the first floor was designated a priority preservation area. The terrazzo used for the wainscoting, baseboards, and floor was preserved with minimal intervention. The ceiling retains the original exposed finish from the Nakajima Aircraft era in 1941, while the Vories-designed ceiling from the 1953 renovation was preserved and restored, resulting in a layered blend of design from two distinct historical periods.
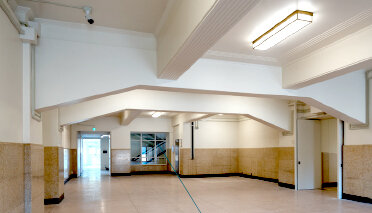
1st Floor West Entrance
The west side of the building was partially reduced in size to create a new entrance, enhancing connection to the adjacent T Building. Panels explaining the history and architecture of the University Hall will be installed within the entrance area.
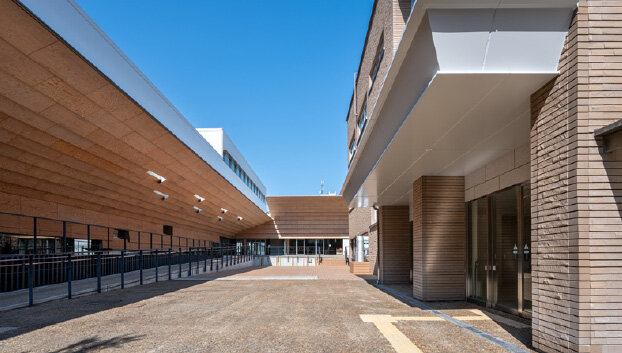
QUIET Lounge
Previously the President's Office, this space has been preserved and restored to reflect the original Vories design. The wooden fittings and window sashes were left untouched, and new tiles replicating those used in the Vories renovation have been installed on the floor.
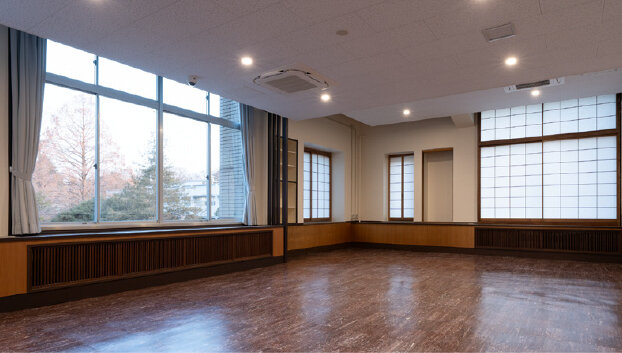
Heritage Room
Formerly a men's restroom, this space has been transformed into a lounge with new furnishings such as sofas. The original tiles were also cleaned and preserved.
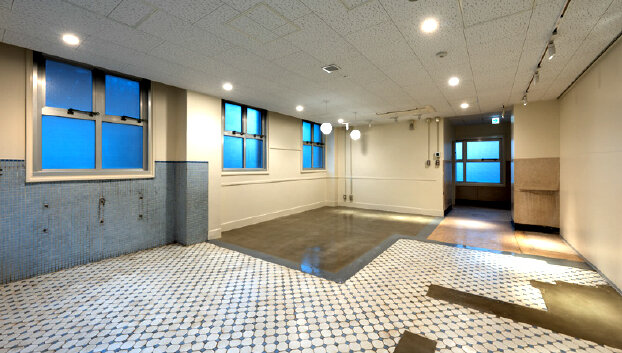
Small Music Hall
Designed for pipe organ performances, the Small Music Hall was carefully renovated with attention to acoustics and the organ itself. The diagonally sloped ceiling, which helps diffuse sound reflections, is both a functional and aesthetically distinctive feature.
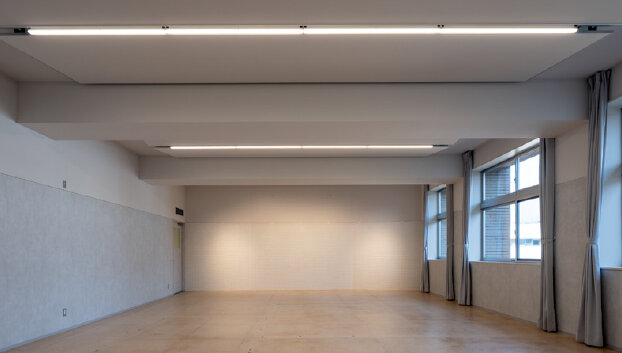
----------------
Summary
Design: Okura Doboku / W.M. Vories & Company Architects Ichiryusha (Renovation & Expansion)
Construction: Okura Doboku / Taisei Corporation
----------------
